|
Below are some images that were sourced and proposed by the City
of San Francisco during initial discussions with the America's Cup
organizers to host the 2013 event. Early attention was
focused on the waterfront south of the Oakland Bay Bridge, but
during the approval process, the city's support shifted to the
northern waterfront area. The San Francisco office of Skidmore,
Owings, and Merrill, LLP, worked on these initial concepts, though
later work shifted to other design firms.
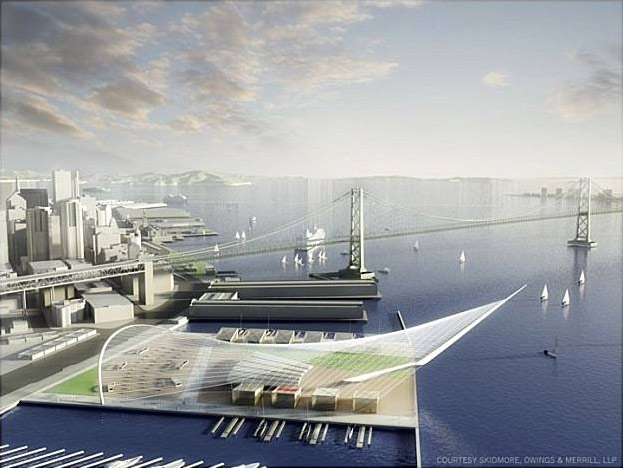
Early proposal shown by the city concentrated activity on the
southern waterfront, anchored by a dramatic signature structure
for the America's Cup Village on Piers 30-32, seen here.
Image:©2010 Skidmore, Owings, & Merrill, LLP.
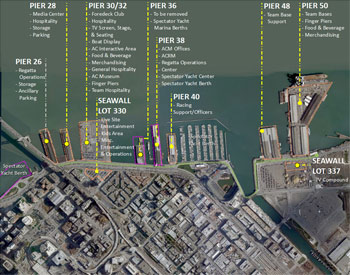
Plan of southern waterfront venue. Click image to enlarge and see
details. Image:©2010 CupInfo
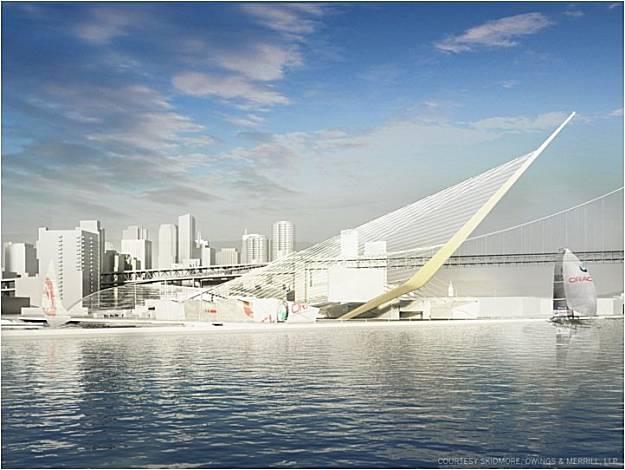
Alternate concept for signature America's Cup Village structure
on Piers 30-32.
Image:©2010 Skidmore, Owings, & Merrill, LLP.
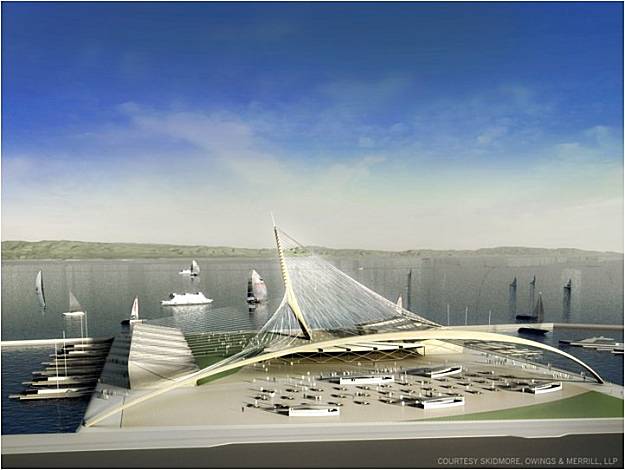
Alternate concept for signature America's Cup Village structure
on Piers 30-32.
Image:©2010 Skidmore, Owings, & Merrill, LLP.
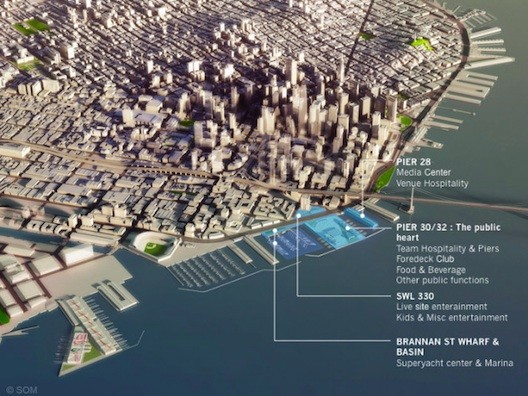
Aerial view of early event plan concept. Primary public
areas shown above.
Image:©2010 Skidmore, Owings, & Merrill, LLP.
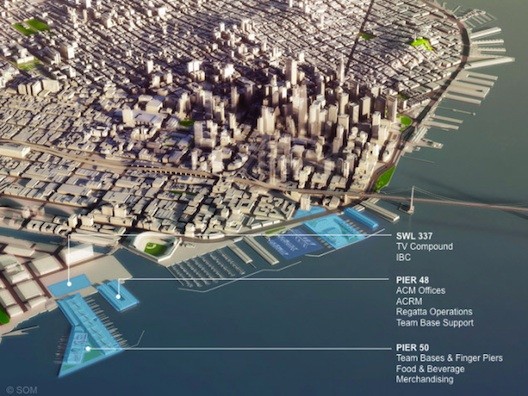
Aerial view of early event plan concept. Support and
administration uses would have been based south of the China
Basin, along with the team bases and some public access.
Image:©2010 Skidmore, Owings, & Merrill, LLP.
In November and December 2010,
attention turned to the
northern waterfront alternative.
Legal Details (50 pages worth):
Download
the Host City Agreement (pdf)
|





